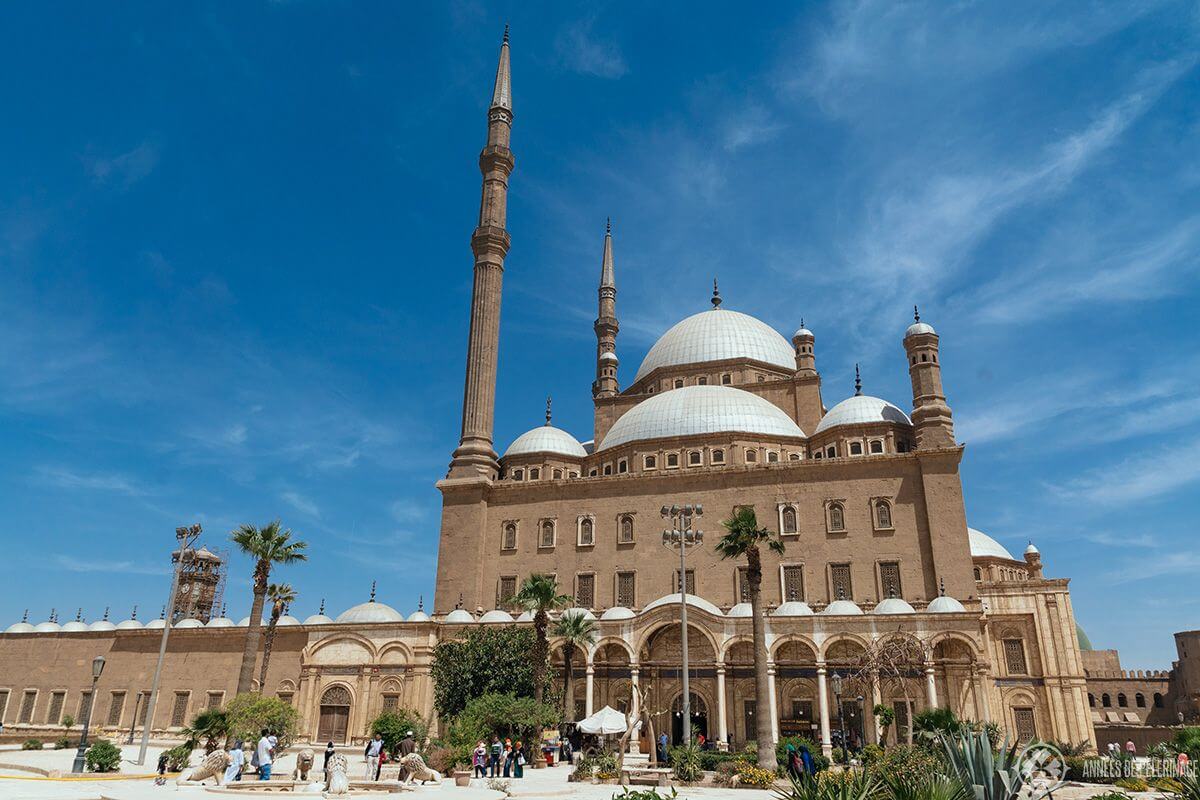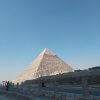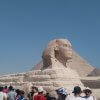Salah Al Din Citadel
(572-579 A.H.) (1176-1187 A.D.)
The citadel situated on a spur of the Muqattam hills, Salah al-Din al-Ayyubi entrusted the construction of the citadel to his minister Baha al-Din Qaraqush. Below the citadel mound were the royal stables, a commercial maydan, polo ground, and a camel and horse market. Beyond laid the palaces and endowments of principal amirs and pashas.
The City Walls:
The citadel consisted of two enclosures, the northern and southern. The northern half was the military area. With its long thread of curtain wall and half-round towers, it was completed by Salah al-Din between 1176 and 1182 A.D. Two of them are the Burg al-Ramla and the Burg al-Haddad. They stand above Sharia Salah Salim as it curves behind the citadel and passes between it and the Muqattam range.
The southern half was developed by Salah al-Din’s nephew al-Kamil (1218-1238 A.D.) as a royal residence.
The two enclosures are connected by the Bab al-Qulla, which stands just to the northeast of al-Nasir Mohammed’s mosque.
Gawhra Palace Museum:
(1229A.H. /1814 A.D.)
This palace, built by Mohammed Ali in a style inspired from Europe to his wife “GAWHARA HANIM”, is divided into two sections: –
The first section includes Gawhara palace which consists of main hall, Kusha Hall (wedding party) and Keswa room.
1- Main hall: – is a rectangular shape hall, its ceiling ornamented with geometrical designs, in this hall we see a fine portrait of Mohammed Ali, on both side of the hall two libraries made of ebony wood inlaid with ivory from Italy. Also this hall contains a diorama for what we call DIWAN AL-MAZALIM (council of complains).
2- Kusha hall: – at the end of the main hall, then turn right you find yourself in kusha hall which contains the wedding party chairs of king Farouk and queen Nareman in 1951.
3-Keswa hall: – at the end of the main hall, then turn left you find yourself in keswa hall which contains the Silver embroidered black velvet KISWA, the covering for the Ka’ba, which was traditionally embroidered each year in Cairo and sent to Mecca.
The second section includes reception palace which consists of sleeping room and throne room.
1- Sleeping room: – contains the private sleeping room of queen Ogeni, wife of king of France Napoleon III, which prepared specially for her during the inauguration of Suez Canal in 1869.
2-Throne room: – contains Mohammed Ali’s throne made of carved and gilded wood and the council of Khedive Ismael.
* This museum burned in 1974 and was reopened in 1983
Mosque of Mohammed Ali
(1246-1263A.H.) (1830-1847A.D.)
The mosque of Mohammed Ali was designed by a Turkish architect named Yusuf Bushnaq. Its form was modeled on the Mosque of Sultan Ahmed in Istanbul. Its size and magnificent location make it a Cairo landmark.
The mosque is a rectangular shape building consists of two sections: – the eastern section is for prayer, the western section is the open courtyard with four porticos of one arcade for each, covered with shallow domes, at the middle of the open court lies a charming Turkish baroque fountain and the clock which was a gift from Louis Philippe in 1846 in exchange for the obelisk now in the Place de la Concorde in Paris.
The plan of the interior consists of a great central dome, about 52 meters in height and 21 meters in diameters, supported by four semi-domes, one on each side, with four smaller domes, one for each corner. Six large medallions around the dome enclose the name of God, Mohammed, and the first four khlifs; Abu Bakr, Umar, Uthman, and Ali.
Mohammed Ali, who died in 1848, is buried in this mosque, behind the bronze grill to the right of the entrance. A magnificent white marble cenotaph marks his final resting place.
There are two minbars or pulpits in the mosque. The larger one of wood decorated with gilt ornament is original. The smaller one of alabaster was a gift from king Farouk in 1358 A.H./1939 A.D. the mihrab niche is quite deep and protrudes on the exterior wall of the mosques.
The mosque has two pencil shape minarets; each one is 84 meters in height.
Mosque of Sultan al-Nasir Mohammed
(718-735A.H.) (1318-1335A.D.)
Although this mosque has two entrances, at the west and north wall, the opening entrance is across the road from the entrance to the courtyard of Mohammed Ali’s mosque.
This mosque is notable for its two different minarets. One is near the main entrance and the other is in the northeast corner. These two minarets differ from other minarets of this period in having fluted bulbous finials and glazed faience decoration on their sides.
The mosque is in the arcaded courtyard style; with a great dome in front of the mihrab. The original dome was covered with green tiles. It fell in 1468 A.D., and again during the Ottoman period. The present concrete dome was erected by the Comite in 1935.
The qibla wall has been completely restored, but one can see that the other walls once had marble dadoes.
The columns have been reused from various sources; Ptolemaic, Roman, Christian, as indicated by their differing capitals and built-up bases.
The arcades are double-storied and the arches have ablaq masonry.
The ceiling over the arcades is flat and coffered and traces of its light blue and silver.
The National Military Museum
(1243A.H./1827A.D.)
Harim Palace is the palace that Mohammed Ali built in the northern enclosures. The entrance is through the Bab al-Qulla, which connected the southern (residential) and northern (military) enclosures of the citadel. During the Second World War this palace was used as a hospital; today it is open as The National Military Museum
.
The wings and halls of the museum and their contents.
First; the ground floor
1- Hall of Glory: – it is in the front of the museum entrance in which we find for example:-
– A military chariot from new kingdom.
– A royal carriage dating back to the time of Khedive Ismael.
2- Wings of Uniforms: – it shows the development of the military uniforms from the past times till now. It includes the uniforms of the leaders of the revolution and presidents; Mohammed Nagib, Al-Sadat, and Hosny Mubarak.
3- Hall of orders and Decorations: – it includes the most important decorations, orders and badges.
4- Hall of Artillery: – it exhibits historical and modern cannons.
5- Hall of Weapons: – it includes collection of firearms and white weapons dating back to the Mamluk and Ottoman periods.
Second; the Mezzanine
It includes the masterpieces of the army in ancient Egypt.
1- The Old Kingdom Period:-
– Painting representing King Sahu Re fighting the enemies.
2- The Middle Kingdom Period:-
– A maquette of Semna Citadel.
3- The New kingdom Period;-
– A military chariot of king Tut Ankh Amoun.
4- The Ptolemaic Roman Period: (332 B.C. – 642 A.D.)
– A maquette of Alexandria lighthouse.
Third: The Upper Floor
1- The Islamic Wing: – it shows the role of Islamic army. It exhibits for example;
– A maquette of Salah al-Din Ayyubi Citadel.
– A maquette of Qaitbay Citadel in Alexandria.
2- Hall of the prophet’s invasion and Egypt conquest:–
– A diorama representing the fall of Babylon Fortress.
3- Hall of French Campaign: it includes
– Napoleon Bonaparte’s mask.
4- Hall of Mohammed Ali Pasha:-
– Two busts of Mohammed Ali Pasha and his son Ibrahim Pasha.
5- Hall of Suez Canal:-
– A large maquette of Suez Canal.
Fourth; the Contemporary Wing
1- Hall of Revolution of 1952.
2- Hall of Ministers of Defenses.
3- Hall of Palestine.
4- Hall of War of 1956.
5- Hall of Victory.
* The Royal Carriages Museum
This museum lies to the right of the military museum. It was inaugurated in 1983. It consists of just one hall contains eight royal chariots dating back to the period of Mohammed Ali Pasha.
The masterpieces of this museum are two chariots; the first one which used by queen Ogeni during the inauguration of Suez Canal on 17 Nov. 1869; and the second which used during the inauguration of the first Egyptian parliament in 1924.





