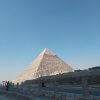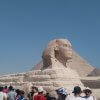INTRODUCTION
- This mosque of IBN TULUN is the third mosque built in Egypt (after AMR IBN al-ASS mosque and al-‘ASKAR mosque). It was built in (263-265 H./876-878 A.D.) on a place called JABAL YASHKUUR.
- IBN TULUN decided to build it after the people having complained that there weren’t enough rooms in the mosque of ‘AMR to gather the groups of prayers (GAMA’AT) on Fridays.
- The mosque was restored at the Mamluk period by al-Sultan Lagin in (696 H./1296 A.D.).That after Lagin killed al-Sultan al-Ashraf Khalil Ibn Qalawun, he hid in the minaret of this mosque for about a year. Lagin noticed that the mosque was entirely abandoned, so that he vowed that if God favored him and gave him power and wealth he would restore it. When God gave him the throne (rule), he kept his vow and restored it.
THE DESCRIPTION
THE ZIYADA
The mosque is surrounded by a great outer court called ZIYADA on all the sides except the Qibla side -which was occupied by DAR al-IMARA-. The outer walls of this ZIYADA are lower than those of the mosque. The purpose of this ZIYADA is to make a separation between the mosque and the city of al-Qata’i’, and also to be used on Friday’s prayer when the number of people was too large.
The Open Court
The main entrance of this mosque lies at the Eastern North side, and it leads to an open court surrounded with 4 porticoes (RIWAQS).
- The main portico (South-East) consists of 5 arcades
- The two sides porticoes( North-East & South-West) consist of 3 arcades
- The faced portico (North-West) consists of 2 arcades
Every arcade consists of row of piers carrying wide pointed arches.
The Fountain
There is a fountain (FAUWARA) in the middle of the open court. It had windows on all sides, over it was a dome based on ten marble columns. This fountain was unfortunately burnt in (376 H./986 A.D.), and it was rebuilt again by Sultan Lagin in (696 H./1296 A.D.).
The Minaret
At the back of the mosque (on the North-West side) there is the minaret of the mosque which was firstly built by IBN TULUN similar to the minaret of SAMARAA mosque which was called the MALWIYA OF SAMARAA .This minaret was destroyed, then it was rebuilt again by LAGIN in(696 H./1296 A.D.) on the Mamluk style that topped with censer shape which called al-MABKHARA TOP.
This mosque has 6 prayer niches (MIHRABS):
- The first one is a flat stucco Mihrab, lies at the middle of the fourth arcade of the main portico, and it dates back to the reign of the Fatimid khalif al-Mostanser Bellah in (487 H./1094 A.D.) so it was called the mihrab of al-MOSTANSER.
- The second one is also a flat stucco Mihrab, lies to the left of the first one and it is imitating it. It dates back to the reign of LAGIN, and it is inscribed with Kufic inscription. This Mihrab is partly destroyed now.
- The third one is a flat stucco Mihrab. It lies at one of the piers of the second arcade of the main portico -beside DIKKAT al-MUBALLIGH-, and dates back to the Tulunid period. It is decorated with large floral patterns, and inscribed with Kufic inscription .
- The fourth one is a flat stucco Mihrab. It lies to the left of the third one, and dates back to the Fatimid period. It is decorated with floral patterns, and inscribed with Kufic inscription.
- The fifth is the main Mihrab which lies at the middle of the main wall (S.E.) or the Qibla wall. The original part of this Mihrab -which dates back to the reign of IBN TULUN- is the upper part or the arch, and the two columns at the two sides. Sultan LAGIN ornamented it by colored marble panels, and made a pane of mosaic inscribed with golden Naskhi on black background, saying:
لا اله إلا الله محمد رسول الله”
- The sixth Mihrab is a flat stucco Mihrab, and it is called the Mihrab of al-SAYEDA NAFITHA. It lies to the left of the main Mihrab, and dates back to the reign of LAGIN. It was inscribed with Quranic verse written with Naskhi inscription.
The wooden pulpit of the mosque was made at the reign of al-Sultan Lagin, and it is inscribed with Mamluk Naskhi inscription.
Lagin, also, added a small shallow dome above the main Mihrab.





