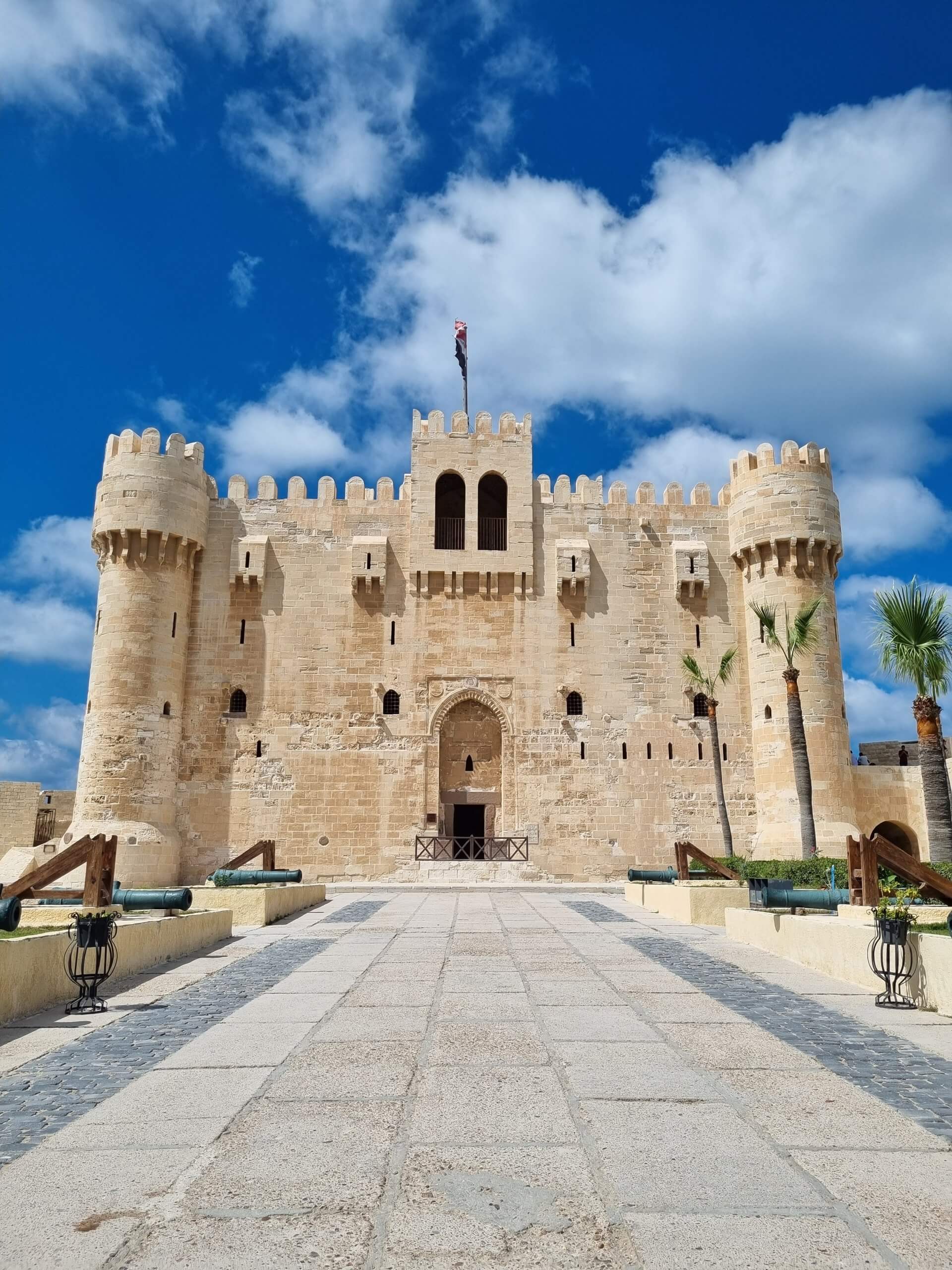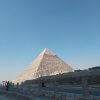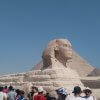The fortress of Qaitbay
Monumental tape : Fortress
Construction date : 882-884 A.H../1477-1479 A.D.
Construction era : Garkassain Mamluk period
Constructor : El sultan El Ashraf Qaitbay
Registration number : – monument
Real state : in good condition
Introduction
Following in the foot steps of other Caliphs and Sultans of Egypt , El Sultan Qaytbay visited Alexandria several times and gave special attention to its fortification by building fortifications , walls , gates and towers , so he ordered to built this fortress during his rule The fortress was started in construction at ( 882 H. 1477 A.D.) and was completed at( 884 H. /1479 A.D.)
The site
This fortress was built in the place of the ancient lighthouse of Alexandria , which was collapsed as a result of a major earthquake in 702H.
The Description : ·
The fortress from outside
This fortress consists of a square area measure 150*130 m. and it is surrounded by the sea from three sides and it has external walls , internal walls and main tower
The entrance
The main entrance of the citadel located in the southwestern side and consists of two semi circular towers between them there is the door , which toped with keel arch .
The external walls
surround the fortress from all four directions and they have defensive towers ,that rise as high as the level of the walls with the exception of the eastern wall . they have also defensive arrow slits
· The fortress from outside
The storehouses
A considerable distance separated outer walls from internal walls ,where barracks and storehouses for arms and weapons are found .
The water shaft
In front of the main tower there is a big water shaft “treasurer”,which was used to preserve the pure water for the soldiers
The main tower
stands in the inner courtyard in the form of a huge square fort and is located in the northeastern side from the citadel . it consists of three floors with semi circular towers in each of the four corner
The entrance of the tower
located in the southeastern side and it is a hug entrance and supported with granite blocks .this entrance toped with pointed arch
The Derkka “ vestibule “
Lies behind the entrance and it is rectangular in shape. in the forefront of it there is a Mastaba .this Derkka is made out of Al Moushahr and covered with vaulted roof .there are also two recesses in the two sides of this Derkka for the guards This Derkka leads to two corridors. the first one is located to the right, which leads to the stairs to the second floor ,while the second in the left leads to the mosque
The mosque
The mosque consists of open court surrounded with four riwaqs .the main one is the Qibla riwaq , which have a prayer niche in the middle of the Qibla wall . The riwaqs are covered with pointed vault .
The second floor
the stairs ,which lies to the right of the Derkka leads to the second floor ,where are some chambers, which were used by the soldiers
The third floor
has a special large room , which called El Maq’ad .this room was used for watching ships coming through the harbor ,which could be seen at a one day sailing distance from the port of Alexandria
This citadel was restored by Sultan El Ghouri , who left for us a panel ,which emphasis that. this panel is located above the entrance in the internal wall .





