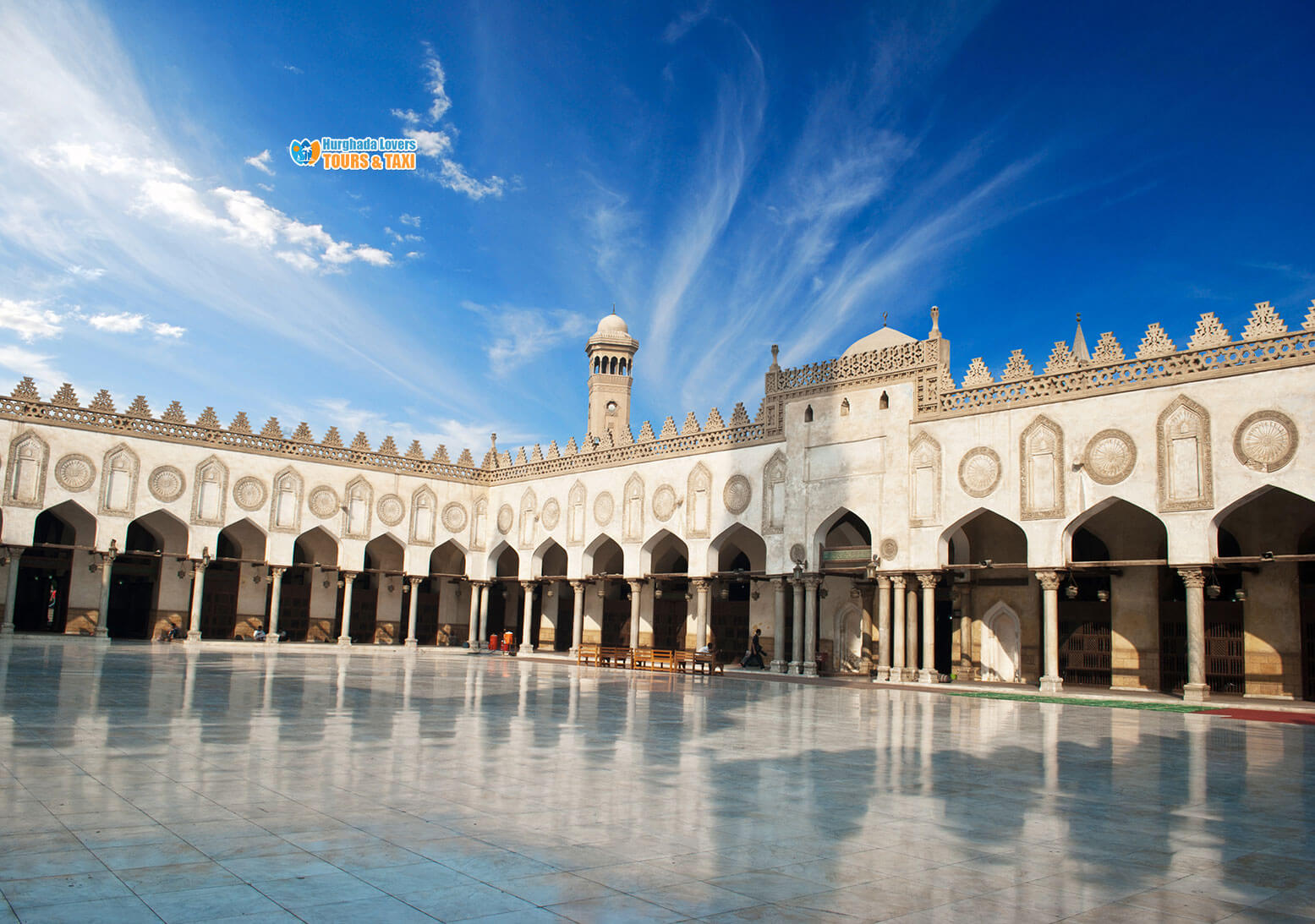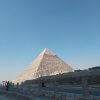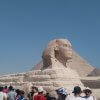al-Azhar mosque was the first mosque built in Cairo, and the fourth mosque built in Egypt, after the mosque of Amr, al- Askar mosque, and Ibn Tulun mosque. Gawhar al-Saqali established it by the orders of his master al-Mu’iz Ldin Aalah al-Fatimy – the fourth of the Fatimid Caliefs- in (359-361 H./970-972 A.D.).
Because of its importance and fame, many editions were added to al-Azhar mosque during the following Islamic periods except the Ayyobid period when it was closed by the orders of Salah al-Din.
DESCRIPTION
aL-MEZAYNEEN DOOR
the main façade of the mosque overlooks al-azhar square, and it contains al-Taybrsia Madrasa, al-Aqbghawia Madrasa, and al-Mezayneen door which in the middle of these two Madrasas. This door was built in (1176 H./1753-1754 A.D.) by al-Amir Abd al-Rahman Katkhuda when he restored al-Taybarsia Madrasa and joined it with al-Aqbghawia Madrasa by this entrance. Its name came from the barbers who stands on front of it at the Friday’s to cut the hair of the prayers and students.
This entrance consists of 2 doors topped by threefold arches. Over these two doors, is a rectangular shape decorated with floral patterns representing al-SARW trees, with a circular decoration in the middle. This entrance leads to a short passage separating between al-Taybrsia Madrasa and al-Aqbghawia Madrasa.
al-MADRASA al-TAYBARSIA
it was built in (709 H./1309 A.D.) at the Mamluk period by al-Amir Alaa al-Din Taybars, who held the office of the chief general of the armies during the reign of al-Sultan al-Nassir Muhamad Ibn Qalawun.
The minaret:- al-Sultan al-Ghuri built a great double-topped minaret upon this Madrasa in (915 H./1510 A.D.), which is really the greatest and prettiest minaret of the mosque.
al-MADRASA al-AQBGHAWIA
it was built in (740 H./1339 A.D.) at the Mamluk period by al-Amir Aqbugha Abd al-Wahid, who was the supervisor of the buildings (ASTADAR) of al-Sultan al-Nassir Muhamad Ibn Qalawun.
The Mihrab:- It is a colored marble Mihrab decorated with a very beautiful floral and geometrical decorations. The top of this Mihrab is surrounded by a wooden band of Naskhi inscription.
The minaret:- This Amir built a minaret upon his Madrasa on the Mamluk style, which ended with a bulbous top called (al-QULA), but it was demolished and rebuilt again during the reign of al-SULTAN al-ZAHIR BARQUQ in (800 H./1397-1398 A.D.). This minaret had fallen down again, so it had to be completely pulled down and rebuilt by the orders of al-SULTAN al-ASHRAF BERSBAY in (827 H./1424 A.D.).
QAITBEY PORTAL
It was built by al-Sultan al-Ashraf Qayitbay on the place of the original entrance of the mosque that was built by Gawhar al-Saqali in (873 H./ 1468-1469 A.D.). It’s made of stone and topped by a threefold arch supported on stalactites. This arch is surrounded by two metal grill windows, topped by two ranks of al-Sultan Qaitbay.
Then he built a minaret upon the right side of this entrance. this minaret was built on the Mamluk style which ended with a bulbous top called al-QULA.
THE OPEN COURT
Qaitbey portal leads to the open court surrounded by 4 porticoes:
- The main portico (E.S.) consists of 10 arcades (6 of them date back to the Fatimid period, while the other 4 arcades date back to the reign of Abd al-Rahman Katkhuda)
- The two sides porticoes (E.N.&W.S.) consist of 4 arcades.
- The faced portico (W.N.) consists of just one arcade
Every arcade consists of row of columns carrying pointed arches.
Note:- the arcade which is surrounding the open court from inside was added by the Fatimid Khalief al-Hafez Ldin Allah.
THE TRANSEPT
The transept is considered one of the characteristic features of the Fatimid architecture. It directly connects the open court with the Mihhrab, and it is characterized by:
- Its arches are higher than other arches of the main portico.
- Its arches are vertical to the main wall.
There is a dome at the beginning of the transept was built by the Fatimid Khalief al-Hafez Ldin Allah. This dome is supported by squinshes, and decorated with geometrical designs of small Mihrabs containing Qur’anic verses in a very beautiful shape.
There is also another dome at the end of the transept –directly on front of the Mihrab– was built by al-Zahir Baybars. This dome replaced the original dome that was built by Gawhar al-Saqali at the Fatimid period. The dome is supported by stalactites, and has 8 windows at its drum.
THE MAIN MIHRAB
It is a semi-circular Mihrab topped by double pointed arch, and decorated with geometrical designs and floral patterns. The top of the Mihrab is inscribed, from its interior and exterior, with Kufic Quranic inscriptions. This Mihrab is surrounded from its top by a very beautiful Fatimid stucco decorations.
THE RIWAQ OF ABD AL-RAHMAN KATKHUDA.
Abd al-Rahman Katkhuda built a new portico behind the main portico during his restoration to the mosque in (1176 H./1753-1754 A.D.). It consists of 4 arcades, and has 3 Mihrabs, a wooden pulpit (Minbar), and a wooden caller’s podium (Dikket al-Muballigh).
He also built two large doors which lead to this Riwaq from out side. One of them is known now as al-Sa’ayda Door, and there is a minaret on the ottoman style (pencil minaret) was built close to it. The second door is called al-Shorba Door with a pencil minaret was also built close to it.
al-MADRASA al-GAWHARIA
It was built in (842 H./1440-1441 A.D.) by al-Amir Gawhar al-Qinqbaiy, during the reign of al-Sultan al-Ashraf Qayitbay at the Mamluk period. This Madrasa was built on the East-North side.





